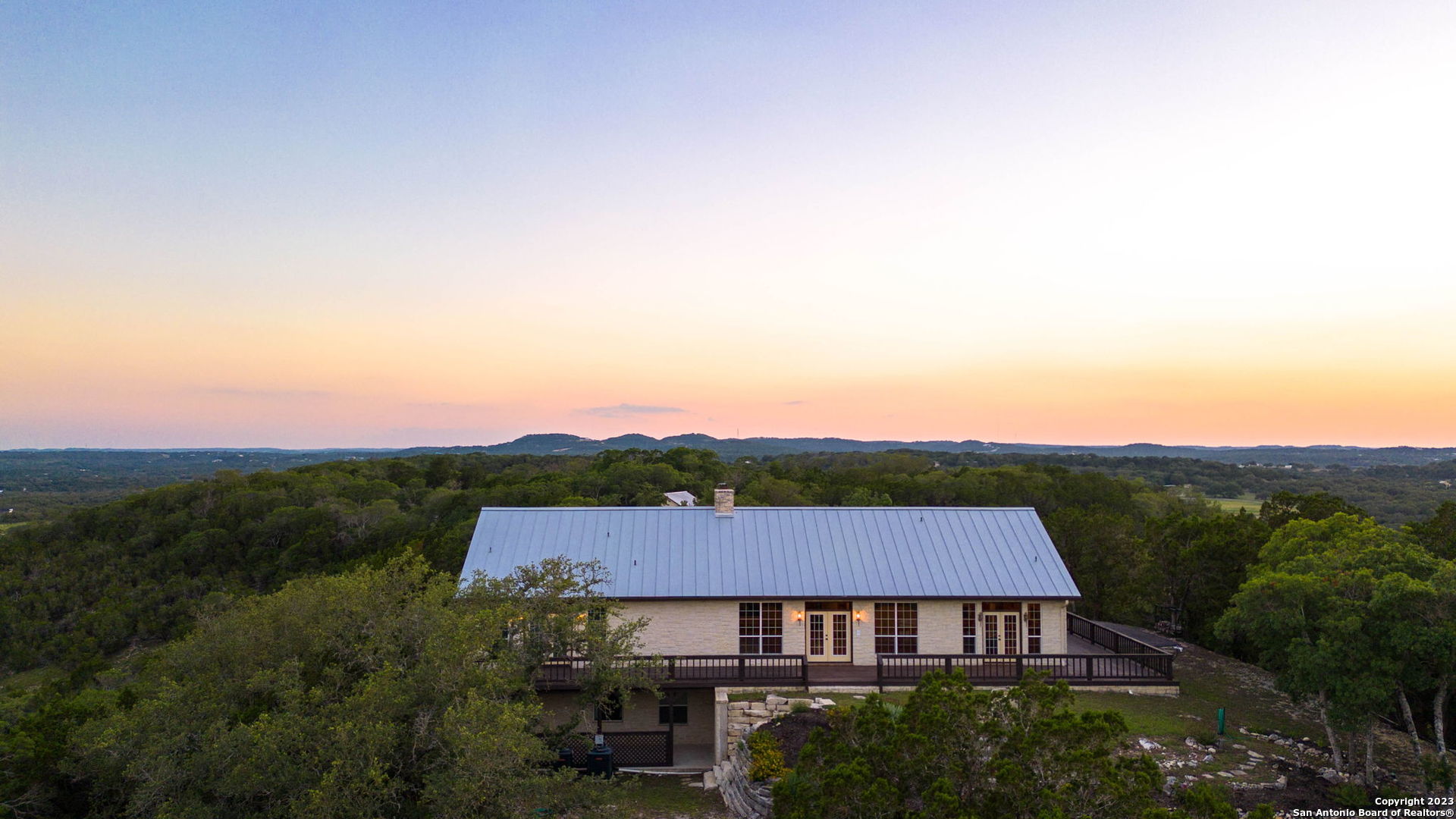For more information on this property,
contact Bryan Wilson at 830-443-0311 or bryanmwilson@yahoo.com
26
Seewald Rd,
Boerne,
Texas
TX
78006
Price: $10,550,000
Listing ID 1693462
Status Active
Bedrooms 5
Full Baths 3
Total Baths 3
Price/SqFt $3,024.65
SqFt 3,488
Acres 309
Subdivision BISDN
Year Built 2003
Property Description:
Welcome to this breathtaking 309.853-acre farm and ranch home, nestled in the heart of nature with panoramic hilltop views. As you approach the property, you'll be greeted by the rolling hills and the abundant greenery that surrounds it. The main ranch home sits atop the highest hill and offers unparalleled views of the surrounding landscape. This home boasts rustic charm and modern amenities, featuring multiple bedrooms with a Texas walkout basement, a spacious kitchen, and a comfortable living area, all with expansive windows that let in plenty of natural light and offer stunning views of the property. The property itself is a nature lover's paradise, with a diverse range of flora and fauna. You'll find lots of trees, including oak, pecan, and mesquite, and plenty of wildlife, including deer, wild turkeys, and rabbits. Whether you're a farmer, rancher, or outdoor enthusiast, this property has something to offer. With over 300 acres of land, you'll have plenty of room to run cattle, plant crops, or explore the great outdoors. Overall, this 309-acre farm and ranch home is an exceptional property that offers a rare opportunity to own a piece of Texas paradise. With its hilltop views, rolling hills, and abundance of trees and wildlife, this property is the perfect place to escape the hustle and bustle of the city and reconnect with nature.
Primary Features
Air Conditioning:
Two Central
Builder Name:
Unknown
Construction:
Pre-Owned
County:
Kendall
Elementary School:
Call District
Exterior:
4 Sides Masonry, Stone/Rock
Exterior Features:
Covered Patio, Deck/Balcony, Double Pane Windows, Has Gutters, Mature Trees, Wire Fence, Cross Fenced, Ranch Fence
Foundation:
Slab
Heating:
Central
High School:
Call District
Includes:
Chandelier, Washer Connection, Dryer Connection, Cook Top, Built-In Oven, Self-Cleaning Oven, Microwave Oven, Stove/Range, Refrigerator, Disposal, Dishwasher, Ice Maker Connection, Water Softener (owned), Vent Fan, Intercom, Smoke Alarm, Security System (Owned), Pre-Wired for Security, Electric Water Heater, Solid Counter Tops, Custom Cabinets, 2+ Water Heater Units, Private Garbage Service
Interior:
Two Living Area, Liv/Din Combo, Eat-In Kitchen, Two Eating Areas, Walk-In Pantry, Study/Library, Utility Room Inside, 1st Floor Lvl/No Steps, High Ceilings, Open Floor Plan, Pull Down Storage, Cable TV Available, Laundry Main Level, Laundry Room, Telephone, Walk in Closets, Attic - Partially Floored, Attic - Pull Down Stairs
Lot Description:
Bluff View, County VIew, Horses Allowed, Irregular, 15 Acres Plus, Ag Exempt, Hunting Permitted, Wooded, Mature Trees (ext feat), Secluded, Gently Rolling, Sloping, Level, Pond /Stock Tank
Lot Improvements:
Street Paved
Master Bath Features:
Tub/Shower Separate, Double Vanity, Garden Tub
Middle School:
Call District
Miscellaneous:
Estate Sale Probate
Neighborhood Amenities:
None
Parking:
Detached
Pool:
no
School District:
Boerne
Stories:
2
Style:
Two Story, Ranch, Texas Hill Country
Subdivision:
BISDN
Total Tax:
11051.11
Property Sub Type:
Single Family Detached
Year Built:
2003
Additional
Legal Description:
A10435 - SURVEY 431 WM SAVERY 6.93 ACRES
Pool/Spa:
None
Proposed Terms:
Conventional, VA, TX Vet, Cash, Investors OK, USDA
Recent Rehab:
no
SqFt Source:
Appsl Dist
Location Information
Area:
2505
Subdivision Legal Name:
BISDN
Interior Features
Bedroom 2 Length:
11
Bedroom 2 Width:
12
Bedroom 3 Length:
11
Bedroom 3 Width:
12
Bedroom 4 Length:
11
Bedroom 4 Width:
13
Dining Room Length:
11
Dining Room Width:
15
Entry Room Length:
11
Entry Room Width:
18
Fireplace:
One, Living Room, Wood Burning
Fireplaces:
1
Floor:
Ceramic Tile, Wood, Slate
Heating Fuel:
Electric
Kitchen Length:
16
Kitchen Width:
21
Living Room Length:
18
Living Room Width:
18
Master Bath Length:
12
Master Bath Width:
16
Master Bedroom Features:
Upstairs, Outside Access, Walk-In Closet, Multi-Closets, Ceiling Fan, Full Bath
Master Bedrooms Length:
18
Master Bedrooms Width:
30
Study/Office Length:
11
Study/Office Width:
13
Utility Room Length:
9
Utility Room Width:
10
Financial Details
Certified Tax Year:
2022
Currently Being Leased:
no
HOA Mandatory:
None
Search Price:
10550000
Taxed by Multiple Counties:
no
External Features
Home Faces:
South
Roofing:
Metal
Zoning Info
Contact
Bryan Wilson
4105 Medina Hwy
Kerrville, TX 78028
Phone: 830-443-0311
Data services provided by IDX Broker
